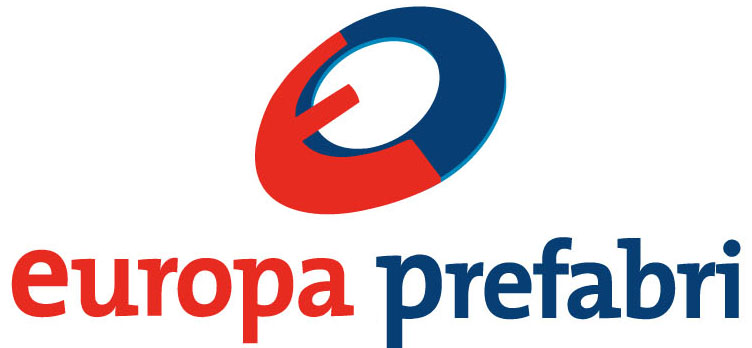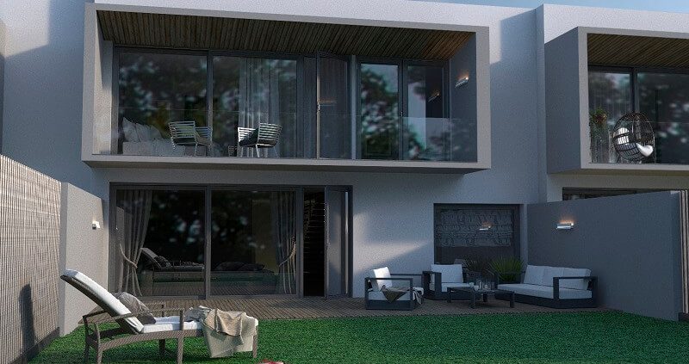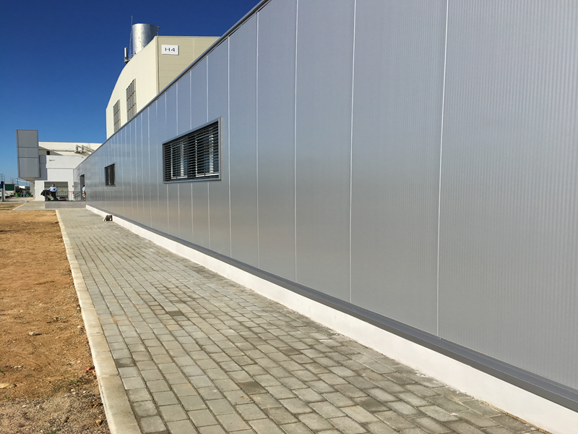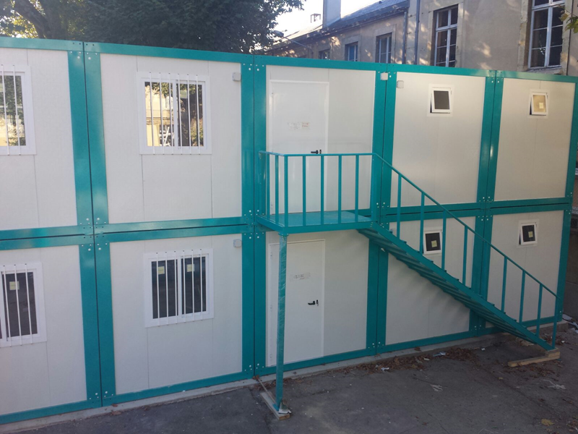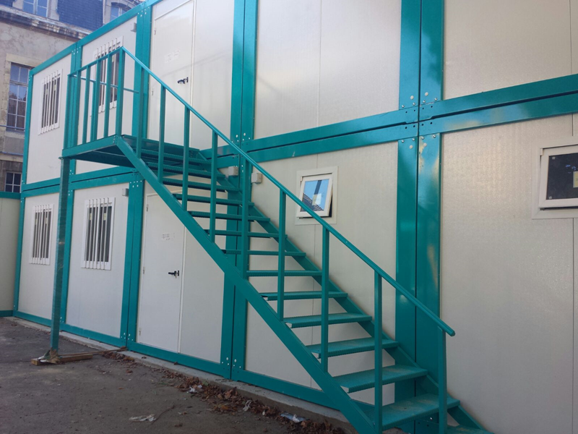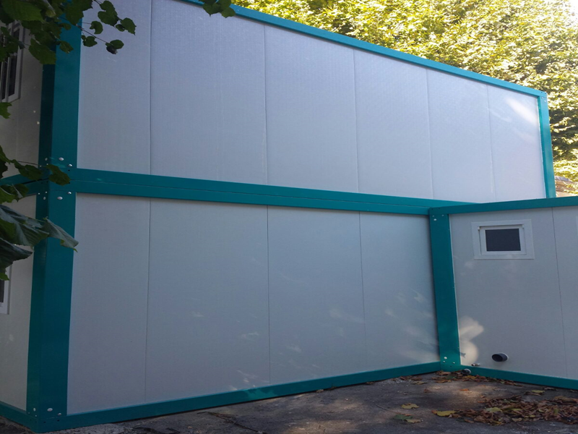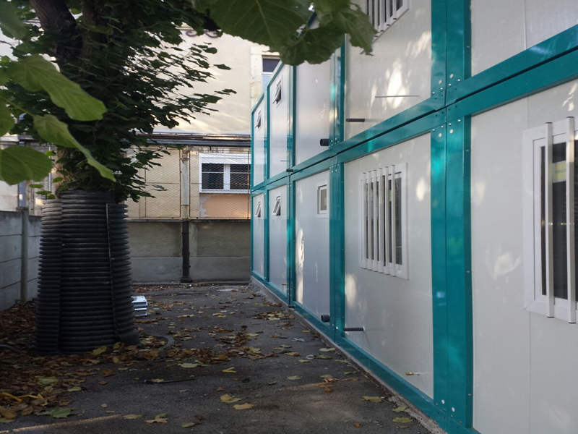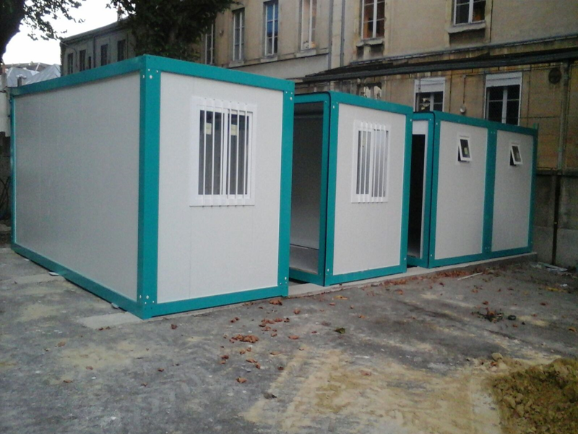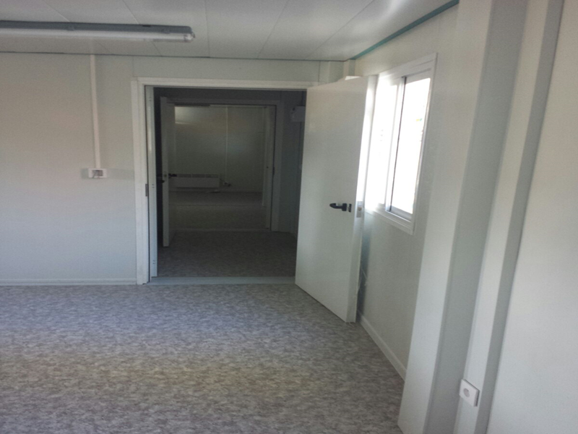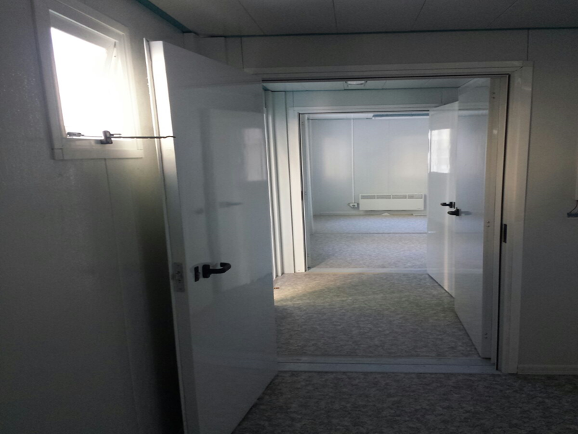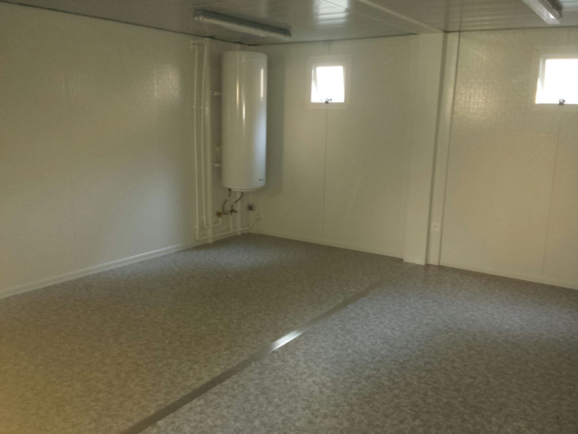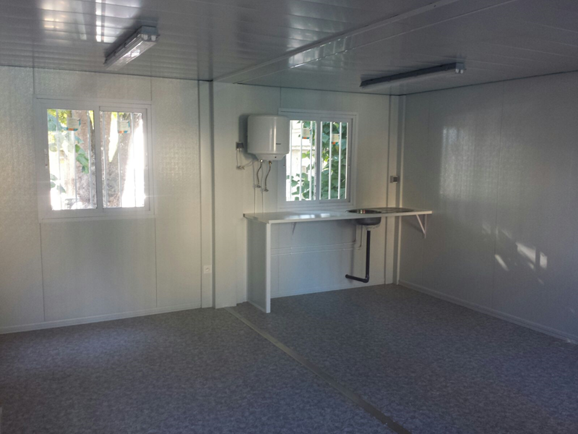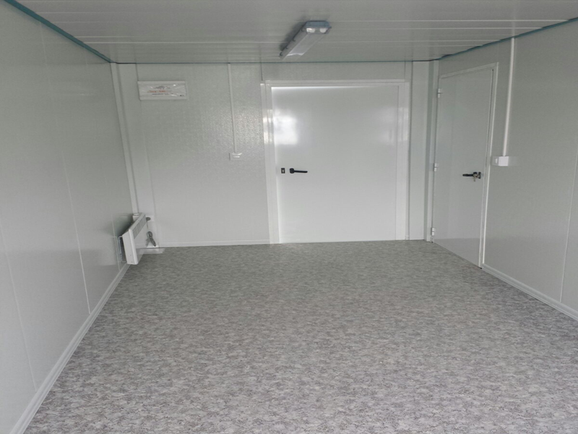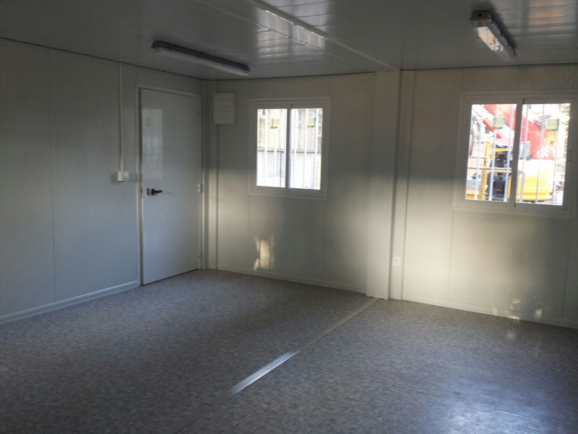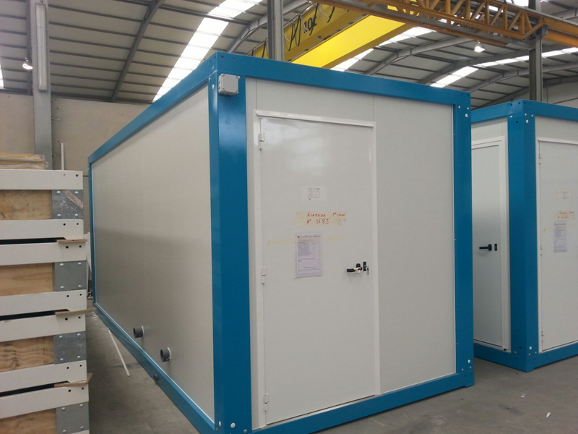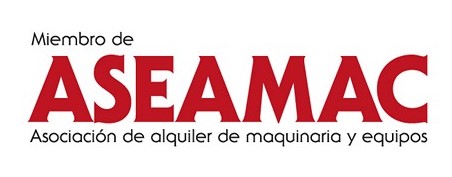Archive for year: 2016
Modular isolated warehouse for skis at Benasque, Huesca
We show you our prefabricated modular isolated warehouse, with mountain bungalow design with a two slopes sandwich panel over-roof cover established at the Aragon Pyrenees, specifically at the skiing station of Cerler, in Benasque’s Valley (Huesca).
Technical features for the prefabricated modular isolated warehouse
The isolated warehouse consists of a bright customized portacabin building or cabin of 6.00 x 4.80 meters.
This kind of modular construction is perfect for places with extreme climate, because of its good isolation with rockwool panels of 100mm sandwich panels.
The over roof has been manufactured with detachable sheets to make easier its transportation and installation, completely portable building.
This is another example of the uses of our portacabins, that can be installed in all kinds of places, from beaches to high mountains, in extreme conditions.
Customized shipping containers | Prefabri
We show you new examples of transformations, making customized shipping containers containers for different uses, you can see some examples here:
- Prefabricated dressing rooms.
- Fabrication of new prefab
- Prefabricated
- Portacabins
- Modular cabins, such as sea containers for the installation of access control points.
- Hubs for telecommunications and shelters
- Portable Bars and kiosks
- Portacabin
- Advertising spaces.
All of them executed by modular architecture and/or industrialised construction.
Hard, safe and with a distinctive design.
Prefabricated offices in Toulouse, France | Prefabri
Prefabricated offices building in Toulouse, France
We have finished the assembling of this building, prefabricated offices for one of our customers at Toulouse (France).
This is an office building of 300 m2, composed by 20 modules in two stages, with inside stairs.
The structure is hidden by an external panel of 100 mm sándwich polyurethane panelthat allows us to meet the requirements of the French legislation RT2012 regarding the thermal isolation demanded.
We include an external covering structure, as voice and data installation.
It has a double false roof, 80×80, on rock wool sandwich panel. The windows glasses have dimensions of 4-12-4 and include blinders.
All this meets the requirements of the demanding french code for thermal and acoustic isolation, that intents to:
- Reduce energy consumption and emission of greenhouse gases.
- Promote the development of new technologies.
- Energetic Efficiency in buildings (with a consumption of 50 kWh/m2/year).
Minimum comfort in the summer, without a need of having an air conditioning system.
Our most important works in France were:
- Design, manufacture, transport and assembling of parking canopies for E. Leclerc supermarkets in Norbonne, France. There, we installed hot galvanised parking canopies with a special high for vehicles with roof rack and caravans.
- The design, manufacture, transport and assembling of three assemblings of modular offices for construction works in Reims, that include:
- First ensemble: 3 modules of 6×2.40 m, one of them with a bathroom.
- Second ensemble: 5 modules of 6×2.40 m, one of them with a bathroom.
- Third ensemble: 15 modules of 6×2.40 m, in two heights, with external stairs. In this ensemble, there are 3 full bathrooms.
- Design, manufacture, transport and assembling of special modules at Perpignan, France. This project consisted of a restaurant located by the beach that has been constructed out of prefabricated modules and cabins with special technical specifications for its use as a restaurant.
International Transport
For this construction works, our modules can be completely dismantled and we transport them using the KIT/FLAT-PACK system, designed to optimize the available space and reduce logistics costs, making easier at the same time the assembling at destination.
International presence
We want to promote the internationalisation of our enterprise, for instance, taking part in the French international event Batimat. We went as exhibitors in its last two editions (2013 and 2015) and we hope to be there in 2017 edition too.
Prefabricated modular building for Airbus, Sevilla | Prefabri
Prefabricated dressing rooms for Airbus at Sevilla
We have just finished the assembling of the prefabricated modular building for the Airbus Group at Sevilla.
Airbus Group is the spearheading of aerospace and defence sector in Spain, as it is one of the most important industrial corporations on an international level in the aerospace sector and the first helicopter manufacturer in the world.
The company had its origins in Construcciones Aeronáuticas S.A. (CASA), a pioneer enterprise of Spanish Aviation, created by José Ortiz Echaqüe in 1923. In the year 2000, after the fusion of CASA with Aerospatiale-Matra and DaimlerChrysler Aerospace AG (DASA), they became the European Aeronautic Defense and Space Company (EADS). In 2014, after reorganizing, they called themselves Airbus Group.
They currently work in Spain and employ more than 11.000 workers.
Our project to them was assembling a prefabricated building for dressing rooms of 955 m2, covered in rockwool sandwich panel of 60 mm with AENOR certificate at Airbus’ factory at Sevilla, south area. The total dimensions of the building were 55,97 x 17,14 meters, assembling 63 modules of 6,62×2,35.
The whole building meets the requirements of the Technical Building Code (CTE), for structural features and thermal and acoustic isolation.
Inside the building we have installed bathroom facilities, electricity and air conditioning.
Uses for a prefabricated modular building:
- Permanent and temporary prefab Offices
- Prefabricated schools.
- Dressing rooms and dining rooms.
- Portable
- Cabing guard modules.
- Portacabins
- Telecom shelters
- Control cabins and rooms
Our most important projects in Spain for 2016 were:
-
Preferential carport parking at Málaga’s airport for AENA, with 90 parking spaces OLA model with a “small wave” roof, divided into two simple modules, the first of them with 59 spaces and the second with 31 spaces. They have also provided 3 special parking canopies to cover the barrier for entrance and exit of the parking, and also another special parking canopy to cover the parking paying machines.
- Málaga Fair: 50 modules for different uses, at the Cortijo de Torres Fairground.
- DECODE Festival: 50 modules for different uses, such as dressing rooms for artists, production offices, ticket offices, bathrooms…
- Mutua Madrid Open (Master 1000): ticket office modules painted in the corporation colour for the sports event and office modules for some enterprises that took part in the tournament.
- Viñarock: supply of all the prefabricated modular building types for offices, ticket offices, dressing rooms and other uses, being a total of 60 modules. Where there were innovative products such as a module for Caja Rural that will be used for ATMs.
- Service for Fire Prevention: prefabricated modules for security transported to their final destination by using a helicopter.
- Red Crane Group: office prefabricated modular building. The building is made of 7 modules of different dimensions attached to form the required conditions asked by the customer. The modules have been made with standard technical features and glass frontals with a security glass.
-
Barajas airport parking: we have replaced the old carports, dismantling more than 1.200 spaces, we have cleaned up the area and manufactured and assembled 1.300 new parking spaces custom-designed by our customers, under AENA’s supervision. The works were done in 4 phases, to avoid the closure of the parking facilities.
Prefabricated Building for Airbus at Sevilla | Prefabri
We have started putting the external panels of prefabricated building for Airbus at Sevilla.
First, we delivered materials and assembled an industrial building of 955 m2 with 60 mm sandwich panel rockwool lining (AENOR certificate), at Airbus Sevilla’s factory.
The total dimensions were 55,97 x 17,14 m.
The total of modular structure were 63 units of 6,62 x 2,35.
This prefabricated building meets TBC regulation (Technical Building Code) regarding its structure and its thermal and acoustic isolation.
Inside this modular construction we are working on bathroom installations, also for electricity and air conditioning.
We attach pictures of the building’s assembly.
Once the project is concluded, we will show again the final result of the whole building.
With this work we have showed our professional and technical skills in this kind of modular construction.
Prefabricated Labour camp for workers in Senegal | Prefabri
New Europa Prefabri’s project in Africa: prefabricated labour camp for workers in Senegal
We are currently working on a project in Senegal. This is a prefabricated labour camp that will serve for workers of a construction Spanish company.
The project includes kitchen, dressing rooms and single modules for accommodation, each of them has two bedrooms and one bathroom, all assembled with portacabins.
In this case we count with the precious help of local enterprise 2k Consulting.
The Europa Prefabri Group is a leader in design, manufacture and assembling of modular solutions in Africa.
Among the projects developed in Africa, we stress the following:
- Design, transport and assembling of parking carpark canopies for tramway parking at Ourgla, Argelia, where we covered 161 parking spaces in 8 areas for standard vehicles.
- We perform the assembling of modular facilities and work camps for the International Airport Houari Boumedienne of Argel, Algeria, in the framework of the extension works of this airport, which will take in from 12 to 22 million passengers every year.
- Assembling of a modular prefabricated office ensemble for the enterprises that developed the project EKO ATLANTIC in Lagos, Nigeria. Labour camp for engineers, all European norms.
- Manufacture and assembling of a prefabricated modular work camp at Kribi, Cameron. This is an ensemble of modular constructions of more than 500 m2 with temporary offices, lab, dining room, dressing room, nursery, bathrooms…
- Assembling of modular offices in Senegal for one of the most important French enterprises of construction and public purchase.
- Manufacturing of a modular building for Tanger airport, Morocco. Due to extreme conditions of humidity and salinity in this region, instead of using the standard sandwich panel of galvanised steel, we used for this project a special custom-designed panel of special aluminium with a CALIMARINE certificate, for saline environments and 100 mm rock wool isolation inside.
International Transport
In order to develop these projects, our prefabricated modules and portacabins are completely detachable and we transport them using the system KIT or FLAT-PACK, designed to optimize the space available and reducing this way logistics costs, making easier the assembling at destination.
International Presence
We keep on promoting the internationalisation of our enterprise, for instance, taking part in exhibitions like Africa Build 2016 fair.
Preferential parking canopies at Málaga Airport | ET Europa
We attach pictures of our last project for AENA, the main airport operator in Europa, a preferential parking at Málaga’s Airport. This preferential parking canopies includes 90 carpark spaces total with carports OLA model, that have a special roof.
The distribution includes two simple modules, the first for 59 parking spaces and the second one for 31 parking spaces.
We have also provided 3 special parking canopies to cover the barriers for entry and exit, and another canopy that can also cover the pay stations of the parking.
All the works were made for a preferential parking in the area of Málaga’s Airport.
The OLA model is exclusive from Europa-Prefabri and its’ roof has the same shape as the one waves have.
CONSTRUTEC 2016 | Succesful participation of Europa Prefabri Group
Europa Prefabri Group at Construtec 2016
These days we have been at IFEMA MADRID, taking part as exhibitors at the biggest construction fair of the capital of Spain, Construtec 2016 Fair, that has been consolidated as the biggest fair in the construction sector in the Iberian Peninsula and has become one of the major events within the sector on an European level. This year, the number of exhibitors of the fair has tripled in comparison to last year’s event.
Construtec 2016 Fair: Goals
Among the goals of this event, the director Raúl Calleja stresses:
- The strengthening of Spain’s position in the construction and industrial sector on an international level.
- Invigorate the domestic market.
- Promotion of commercial international opportunities.
He also said that Madrid will arise during the period of the event as the spotlight of the construction industry. The Fair will be the “first European professional event with an inclusive nature, that will gather all the constructive cycle”, creating a “perfect combination of all the trading channel”.
This is another example of the change that has taken place in a sector tormented by the economic crisis that we have been through and that we are starting to recover from.
The Europa Prefabri Group went there again with a wide range of products, adapted to cover all your needs, both for purchase and for rent, on a national and international level.
Products of Europa Prefabri Group
- Modular buildings, with different uses:
- Modular construction and portacabins, are perfect for:
- Prefabricated offices and buildings.
- Schools and prefabricated classrooms.
- Industrial facilities and warehouses.
- Telecom shelters
- Control rooms
- Prefabricated custom-designed homes, manufacture in tight deadlines and with the possibility of performing extensions or reductions, with a low cost and a lower environmental impact than traditional construction.
- Work cabins, for construction works offices, dressing rooms, dining rooms, bathrooms, warehouses.
- Security guard cabins.
- Bathrooms and dressing rooms.
- Cantines
- Work camps.
- Prefabricated warehouses with metallic structure.
- Modular construction and portacabins, are perfect for:
- Parking canopies.
- Textile canopies.
- Special canopies.
- Fencings and enclosures.
- Urban furniture.
Manufacture and assembly of site office at Reims (North of France)| Prefabri
Manufacture and assembly of site office at Reims (North of France)
Last October we have finished the manufacture and assembly of three different site offices at Reims (North of France) for construction project purposes:
- First site office: made of 3 portacabins of 6 x 2,40 m, one of them with a bathroom.
- Second site office: made of 5 portacabins of 6 x 2,40 m, one of them with a restroom.
- Third site office: made of 15 portacabins of 6 x 2,40 m, in two heights, with outside stairs. In this ensemble, there are 3 full restrooms.
For transport and logistics, we have manufactured 5 portable bathrooms for the site office completely finished and the other portacabins have been manufactured and transoprted on KITS, for its assembly at the construction works.
As you will see in the pictures we attach, the structure is painted in the customer’s corporate color.
The manufacture of the different site office has been made with double panel in most of the modules to allow its individual use in the future or with different configurations. As permanent or temporal works infrastrutcture, portacabin construction camps are the best option for easy assembly solutions.
The insulation of walls and windows can be adapted in thickness of material to adapt to any climate conditions or fire/sound proof applications in order to always offer the best solution and features to each project.
The spaces created with the different portacabins and prefabricated modules can be easily adapted to the project needs: offices, cantines, dressing rooms, bathrooms and sanitaries.
