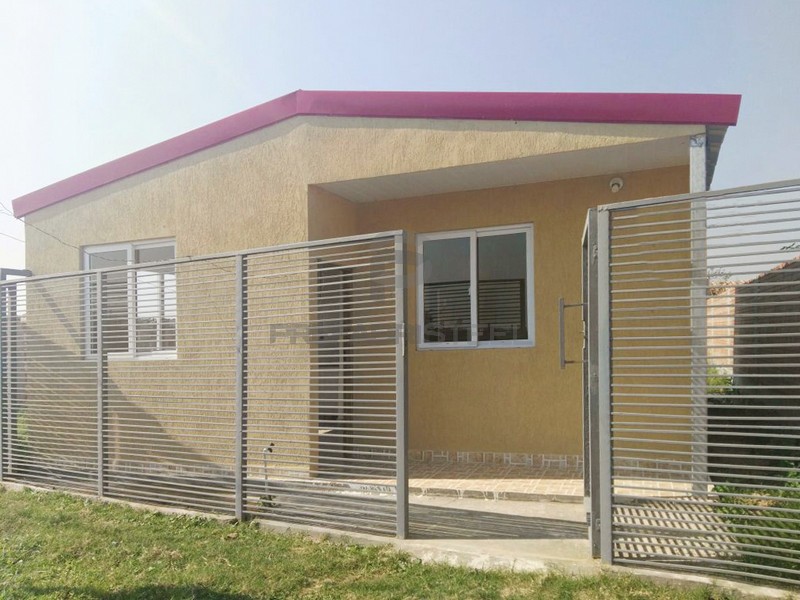Construction of the first social modular homes in the municipality of Limpias, near Asunción, capital of the Republic of Paraguay, has been completed.
The Development is being carried out under a Promotion scheme carried out by the company GAPA with Dª. Paola Flecha as an architect.
These modular homes (a social housing project) consist of an area of 42m2 and have two bedrooms, a bathroom, a living room, kitchen, porch, outdoor laundry area, and a parking space for one car.
The construction system made using the 2D Bidimensional technology using the PREFABRI STEEL Type 3 Panel “Light Concrete”, both on the exterior and interior walls, and also including a thermal insulation sheet placed under the Cover metal roof.
The assembly was carried out in 5 days by local workers, supervised by an Architect of PREFABRI STEEL displaced from Spain. The assembly teams complete the following social modular home at a rate of one per day. The team has been composed of 6 workers, who have finished the house in approximately 240 hours, which is equivalent to less than 6 hours per square meter of house.
Prior to the arrival of the containers with our panels and other pieces, GAPA had proceeded to make the slab foundations, according to the plans made in coordination between the PREFABRI STEEL technicians and the local architect.
If you want to see the house’s drawing you can access in this link: plano vivienda Paraguay
In the following pictures, you can see:
- Installation of the galvanized metal columns, on the foundation slab, and the gutters that guide and anchor the outer and inner walls.
- Placement of the outer walls, and the cover
- Process of plastering of walls, after the fixation of the ducts of water and electricity installations
- Exterior appearance of the house, after its plastering and before the exterior painting
- Interior appearance of a bedroom before the final painting, and already placed the ceiling, or false ceiling
- Appearance of the bedroom after painting
- Housing already completed

