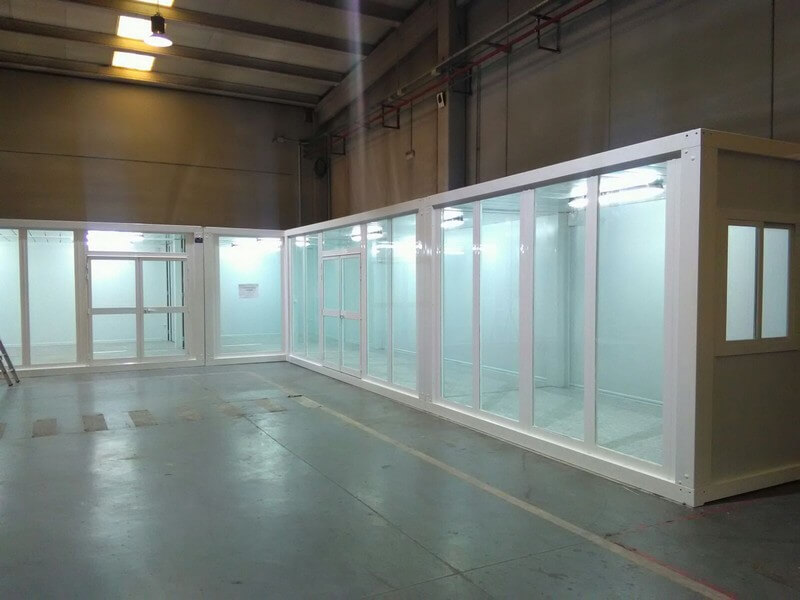
Europa Prefabri Group has finished a new modular building project, a set of modular glazed offices for the company Grudem, in Segovia. Grudem is specialized in the manufacture of products in honeycomb cardboard with a hexagonal cell structure.
Technical specifications of the Project: modular building for Grudem
The ensemble of modular glazed offices occupies a total surface of 71m2 and is composed by six prefabricated modules attached, being the measures of three modular prefab units of 6000x2350mm and the other three 4000x2350mm, perfect for logistics and transport.
Floor structure
The main floor structure of the modular building is composed by galvanized sheet profiles of 2.00 mm thickness shaped in cold. Transversally, Omega straps are placed, providing more stability to the floor for facing vibrations and charges. The entire floor supports loads of 250 kg/m2 using, uniformly distributed.
Roof structure
The roof structure frame in the modular building is formed by 2 vertical and 2 horizontal galvanized profiles of 2.00 mm thickness shaped in cold. OMEGA galvanized steel straps are placed transversally. These Omega steel straps support a trapezoidal galvanized metal sheet of 5 notches with the thickness of 0.6mm attached to the profiles by means of self-threading screws with washers.
Columns
The columns are formed by asymmetric galvanized steel profiles shaped in cold of 2.00mm thickness. The columns are screwed to the floor structure and roof structure using special screws. There is a round PVC pipe with the diameter of 75mm serving as a gutter hidden in the interior of the column. The column is finished on its interior with a lacquered sheet that fastens the electrical mechanisms, plugs, switches and electric protection panel.
Lateral enclosure
The lateral closure on this modular building is composed of sandwich panels, made of a two sided lacquered sheet on a galvanized base and count with intermediate thermal and acoustic isolation.
False ceiling
The false ceiling is formed by galvanized and pre-lacquered metallic blades in white silicone polyester (0.5mm thickness). Between the false ceiling and the roof plate is placed an 80mm insulation fiberglass blade with vapour barriers.
The internal free height of these modules is two and a half meters.
External carpentry
The standard carpentry is manufactured in PVC or aluminium profiles lacquered in white.
The named carpentry consists of:
- Exterior door 1825x2060mm with a handle and a lock
- White PVC 2 wing sliding window 975×1045 Glass 4mm without grill
- Glazed fixed panel in white aluminium, 3+3 glass.
Internal carpentry
The internal carpentry is manufactured in PVC or aluminium profiles lacquered in white.
Electrical installation
The electrical installation system is complete except for the electrical line up to the location of the module. All the electrical system and installations are adapted to the safety requirements.
Electrical supply is connected to the electrical box with an independent protection via magneto-thermal switches and switches necessary for lighting, emergency devices (in case of having ones), air conditioning and other uses. The box is protected against the direct and indirect contacts, over current or short circuit:
- Waterproof lights with diffuser 2x36W
- Plug entries 16A+TT (when placed in the bathrooms these are waterproof)
- Surface switches of 10A+TT
Bathrooms and plumbing system
Plumbing installation in this modular building is considered complete (with the exception of water arrival to the module, and the drainage of waste water to the septic tank, which will be for the customer account). The sanitary material will be of white colour, ROCA brand or similar.
Sanitary facilities are formed by the plumbing with polyethylene tubes. The plumbing is formed by pipes and fittings in rigid PVC, with the corresponding hydraulic siphons. The unions are materialized with specific adhesive PVC to ensure a complete seal.
Other finishes
- The whole structure has been painted in white
- We have furnished two air conditioning systems with heat pump (split model)
- For the floor, we have choose a vinyl floorcovering
